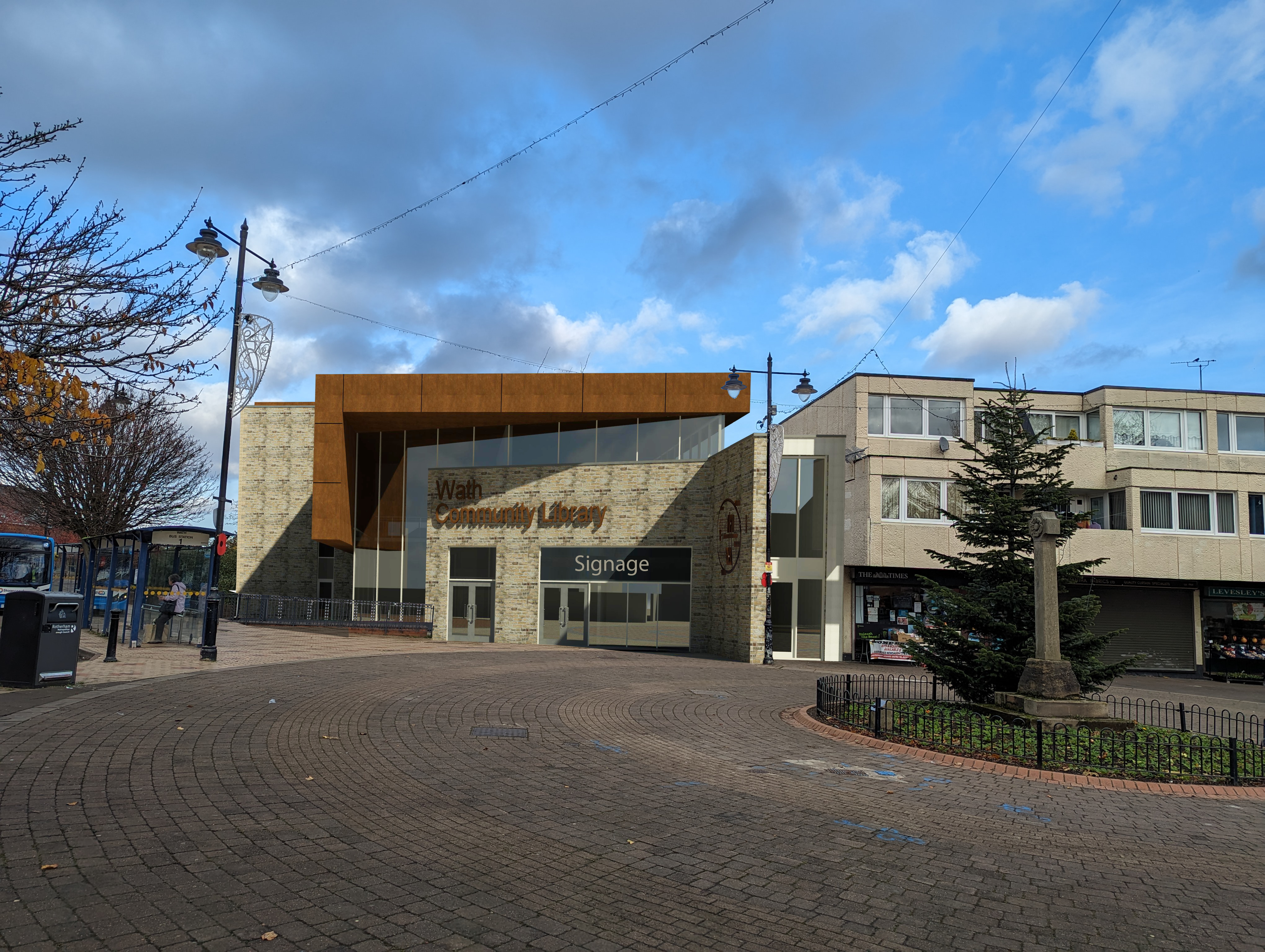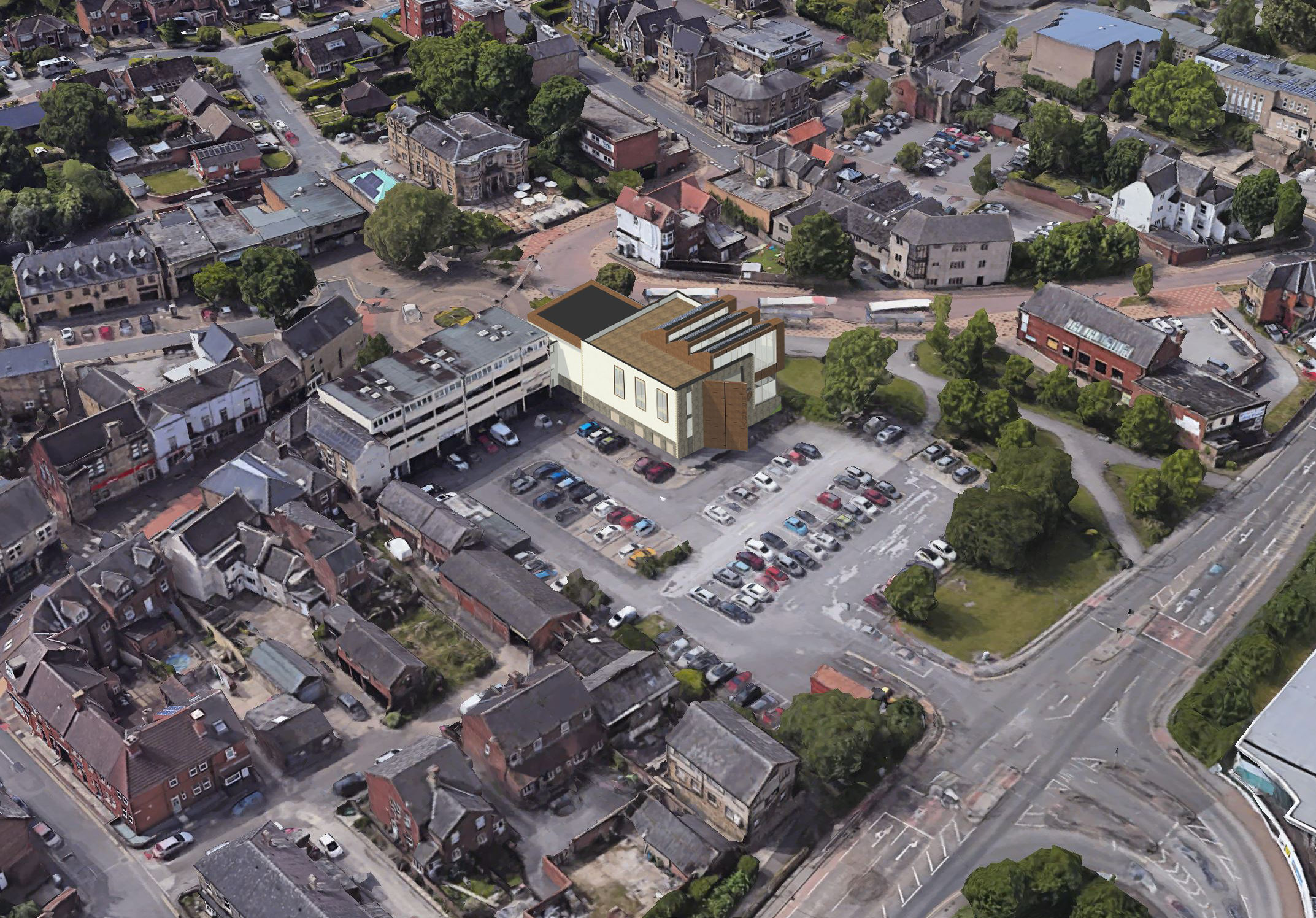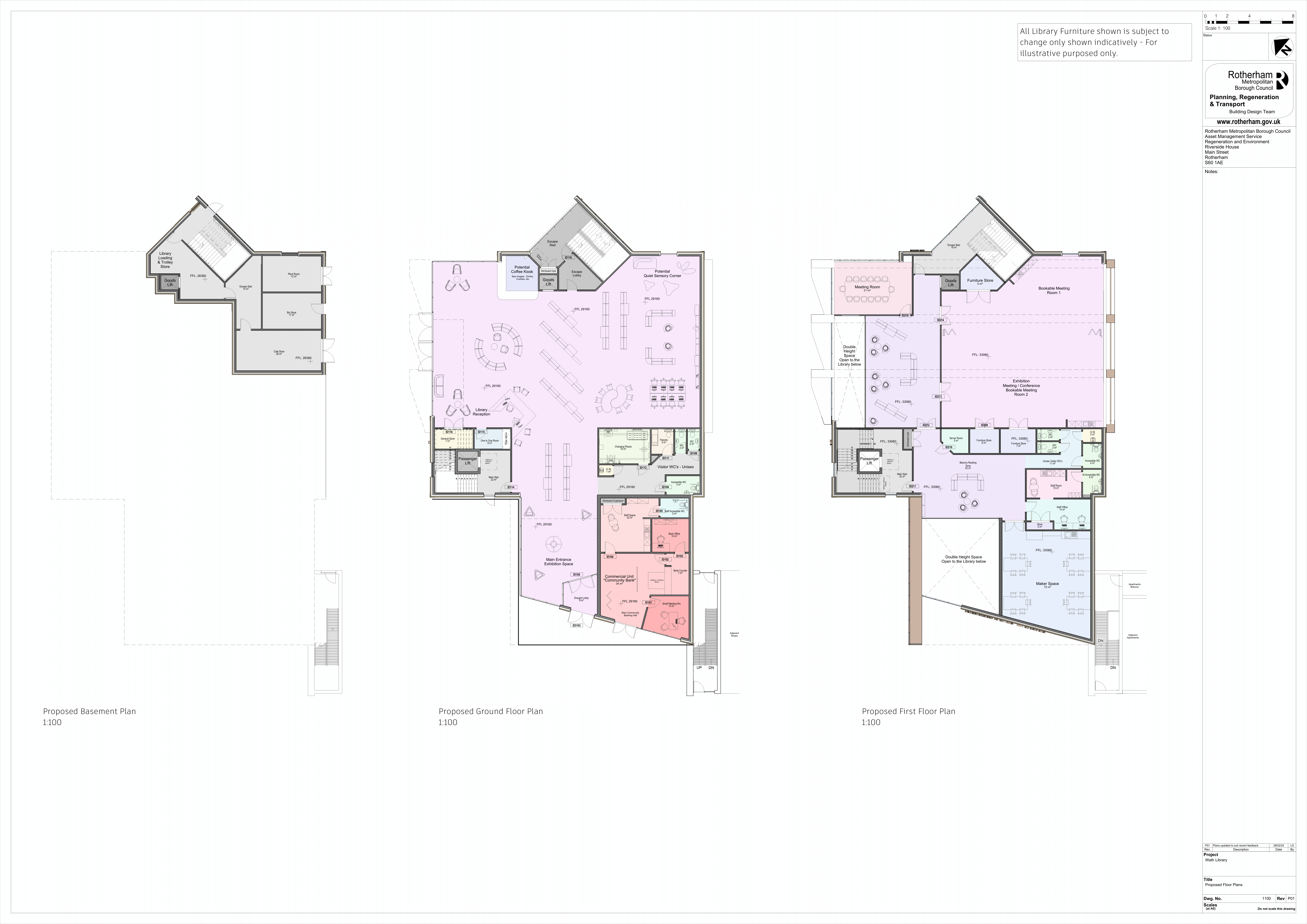Rotherham Council has secured multi-million-pound funding for a new community and commercial development in Wath Town Centre.
The £9.9 million scheme will include the demolition of the existing library, to make way for the creation of a brand-new library, providing a modern and inclusive community facility.
The public space around the building will be improved with an aim to draw people into the town centre and provide more things to do. The redevelopment will also include commercial space to support a vibrant mix of small businesses and will be designed to enhance green spaces between Biscay Way and the High Street.
The site relates to the existing library and public realm which is council owned land.
Planning permission for the scheme was approved in July 2024.
Works are currently underway to secure a temporary space for a continued reduced library service throughout the construction works.
You said
- The library should remain on the ground floor
- Exhibition / community space is vital
- The design does not blend with the surroundings
- Signage required to direct
- The space does not flow but feels like a series of closed off rooms
- Co-working and individual workspaces have not been indicated on plans
- The plans do not indicate solar panels on the roof
- Toilet facilities need to be improved and increased
- The building should be climate friendly in its construction
We did
- The library has been moved to the ground floor
- A large exhibition room has been included
- Stone chosen to complement surroundings
- Building designed to draw people into the town centre. Signage and way making to be incorporated
- Layout reconfigured to improve the flow of the space
- Making and meeting space included. Interior designers to allocate spaces for co-working and individual working
- Solar panels will be included on the three roof elevations
- Increased number of toilets including accessible / baby change / changing places. Toilets to be included on both floors to improve access from all areas of the library.
- The building will incorporate a brown roof on the flat roof section and be constructed of materials that reduce thermal loss and improve efficiency.
Proposal images
Following feedback from the consultation in autumn 2023, the updated proposed designs are available to view below.
Please click on the images to expand to full screen.


Proposed floor plan

Please note the furniture layout is for demonstration purposes only.
