W. Redmile and Sons Ltd, Brook Meadows, Aston
W. Redmile and Sons are a small family owned business with their office based in Sheffield. Whilst it has taken a few years to complete this phase of the site the standard of build is always high and consistent. Whilst there have been issues on site, they possess a truly open relationship with Building Control to find quality solutions that work.
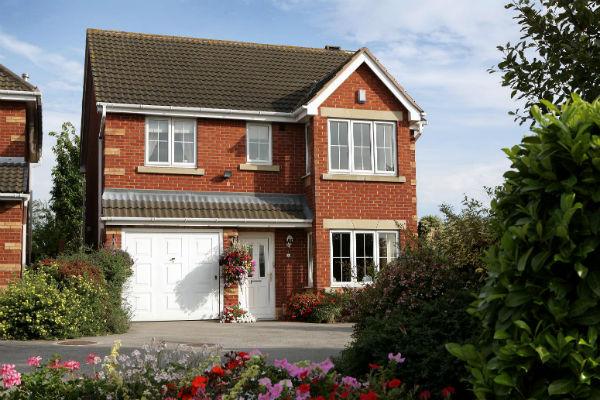
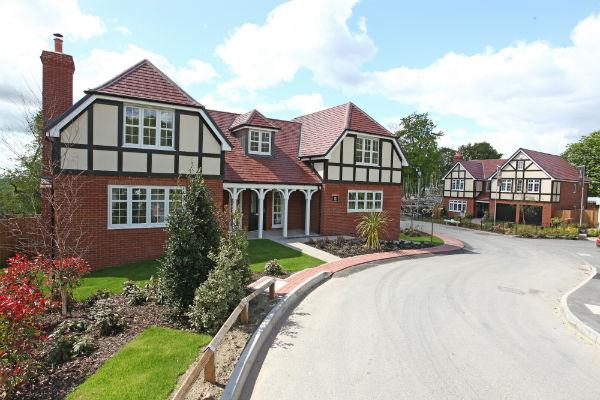
Harron Homes, Broughtonwood Manor, Wickersley
Broughtonwood Manor is a development comprising of outstanding new homes in a private setting developed and built by Harron Homes. Situated in the desirable village location of Wickersley, this development of just 12 magnificent 4 and 5 bedroom detached homes was designed to reflect the status of this enviable location.
Stenton House, Rectory Court, Laughton-en-le-Morthen
This self build three-storey family dwelling resides in a conservation area and was designed by G. M. Clay Architectural Designs Ltd to be compatible with the surrounding buildings with their vernacular style, materials, scale and fenestration. There is also a new double garage within the site. The dwelling and garage have been built in natural stone complete with feature quoins, heads and cills.
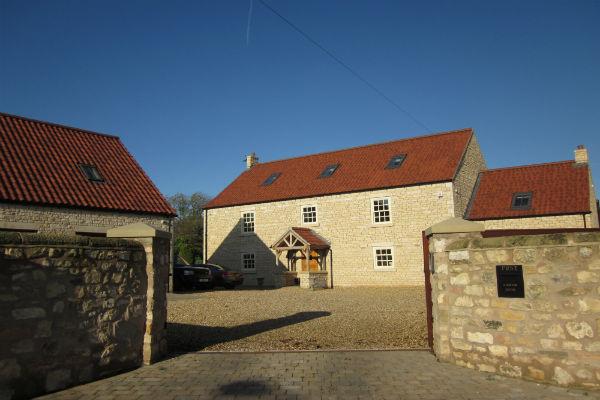
Affordable Housing
Whitehill Willow, Brinsworth
An award winning development of five three-bedroom homes on a disused former garage site. The homes, for affordable rent by Rotherham Metropolitan Borough Council, were built Bramall Construction using an off-site modular construction method. The redevelopment for residential use was therefore in keeping with the character of the area and made effective use of a site which is located within an established residential area and had been disused for a number of years.
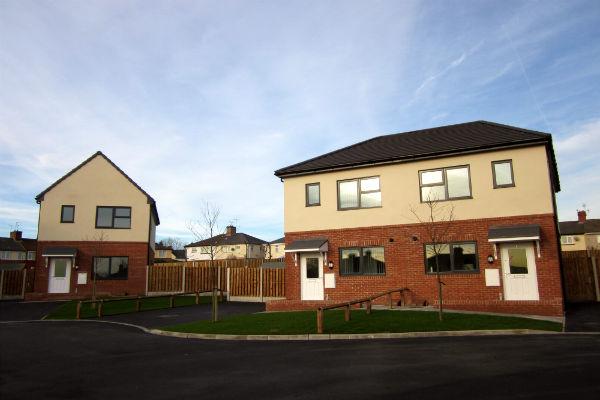
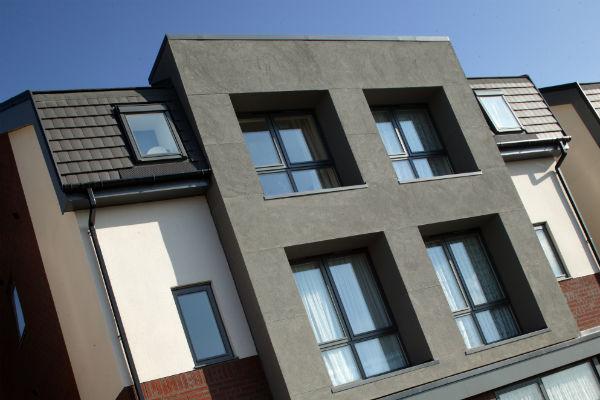
Rother View Road, Canklow
Wates Living Space Ltd created a large number of split level houses, with entrance level access off the adopted highway and first floor providing access to the private east facing rear gardens. The units were designed to achieve level four of the code for sustainable homes, incorporating increased levels of thermal performance and renewable technologies such as Photovoltaic roof panels and mechanical ventilation with heat recovery systems. The resultant reduction in energy use benefits the tenants by the potential for reduced annual running costs.
